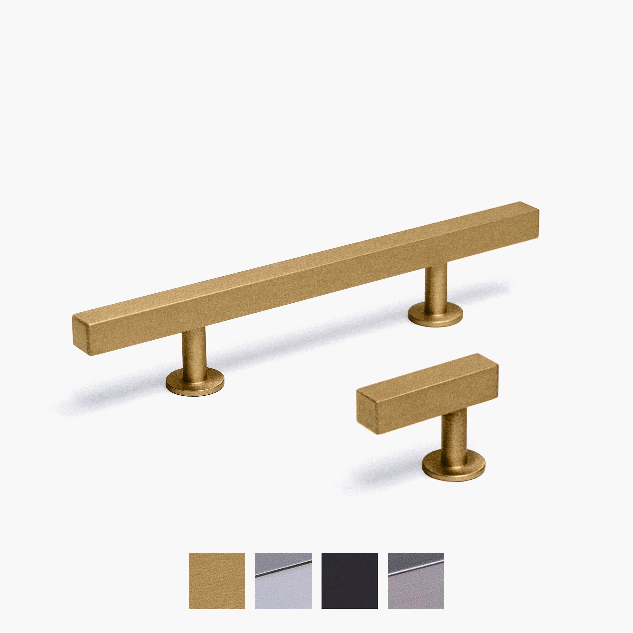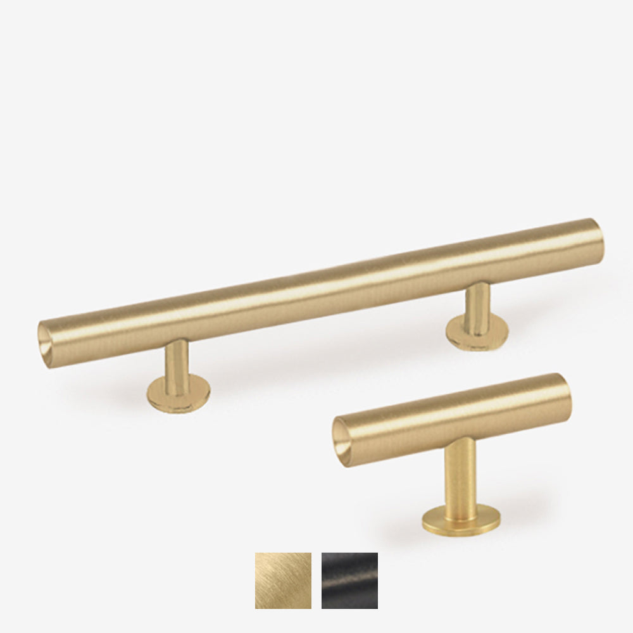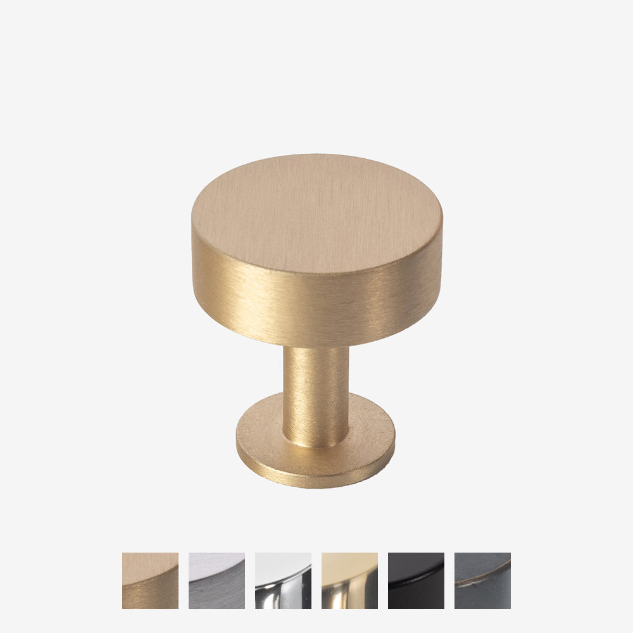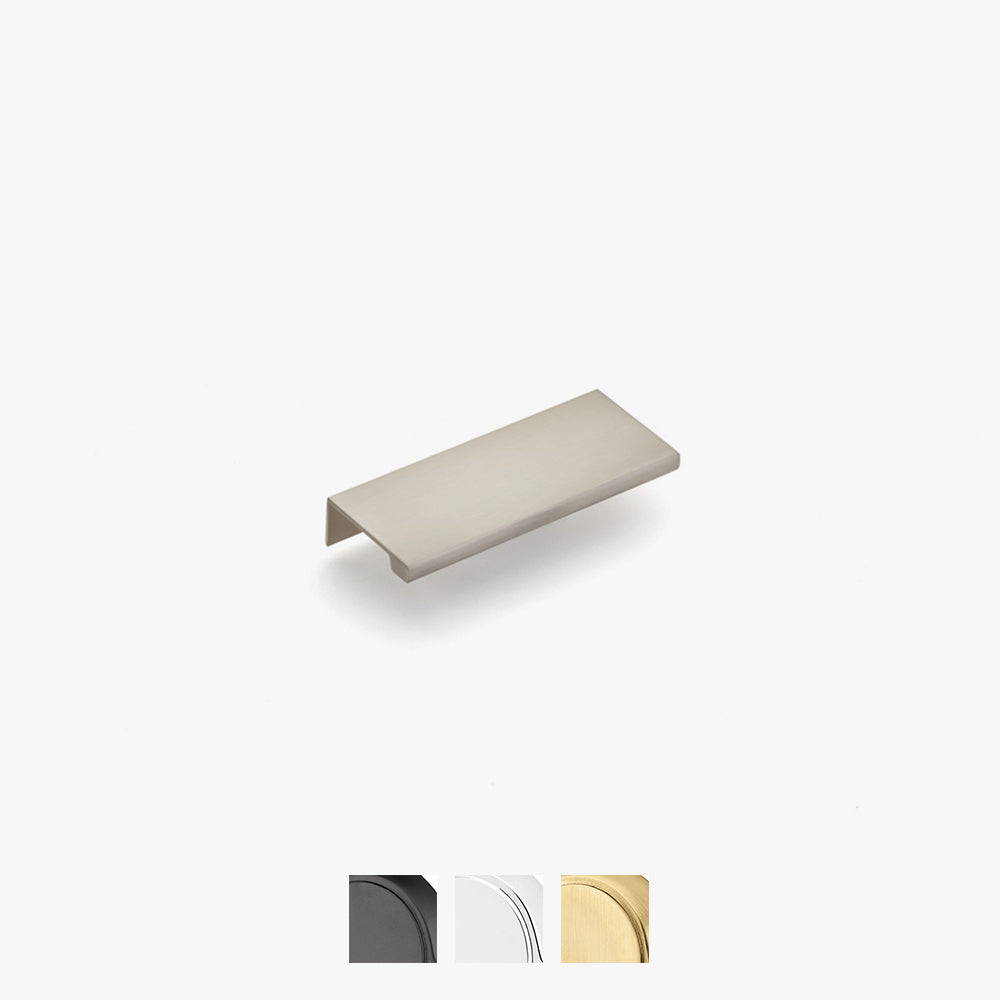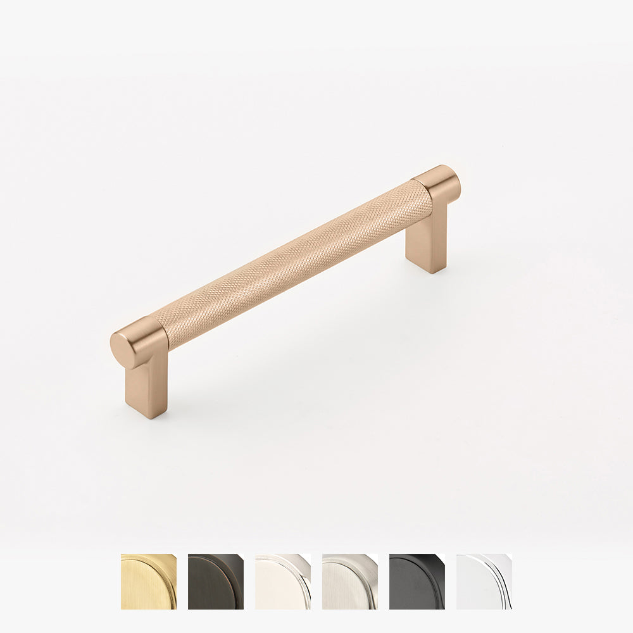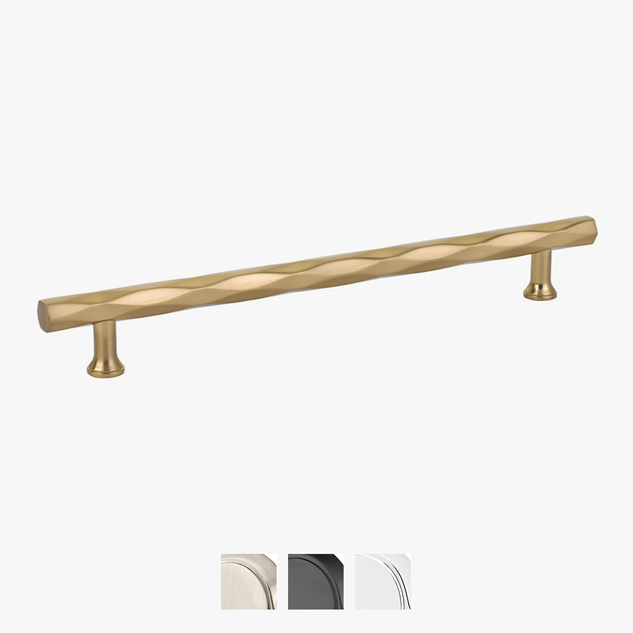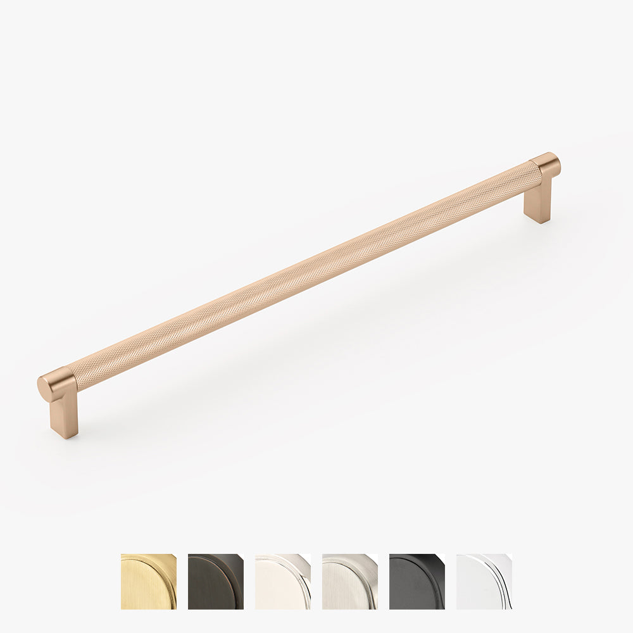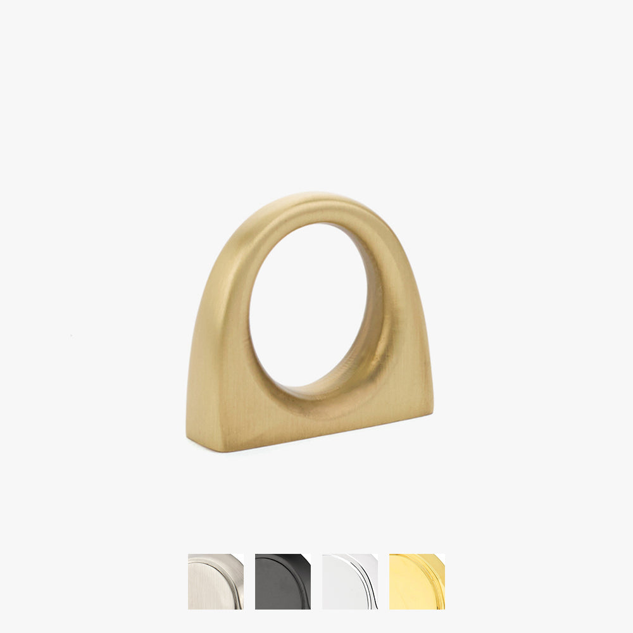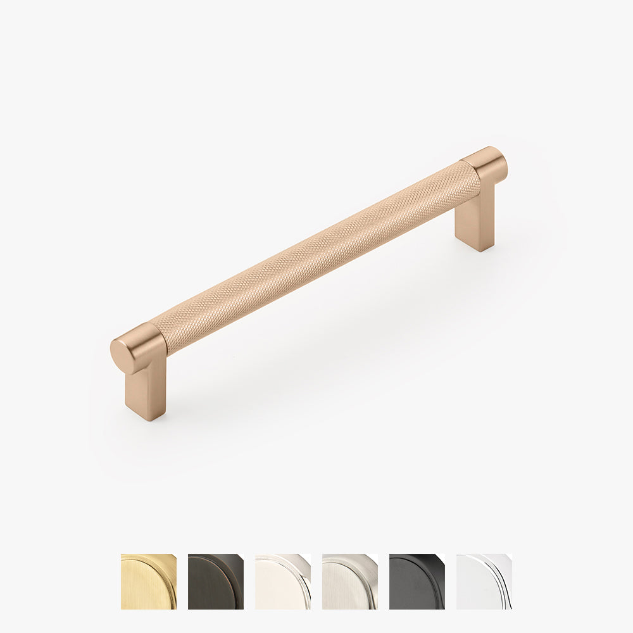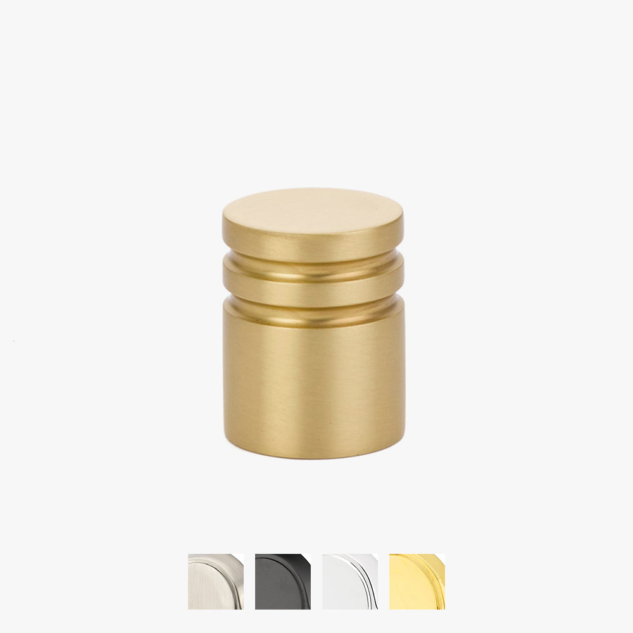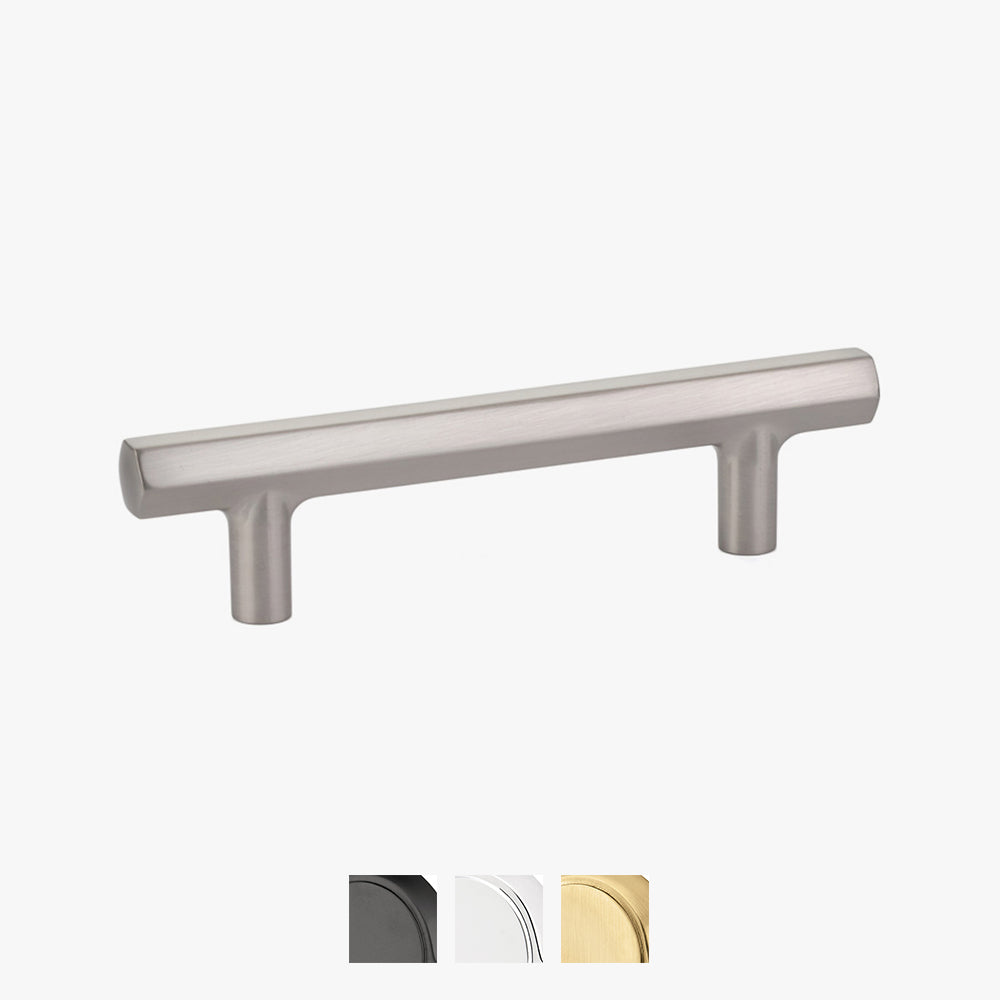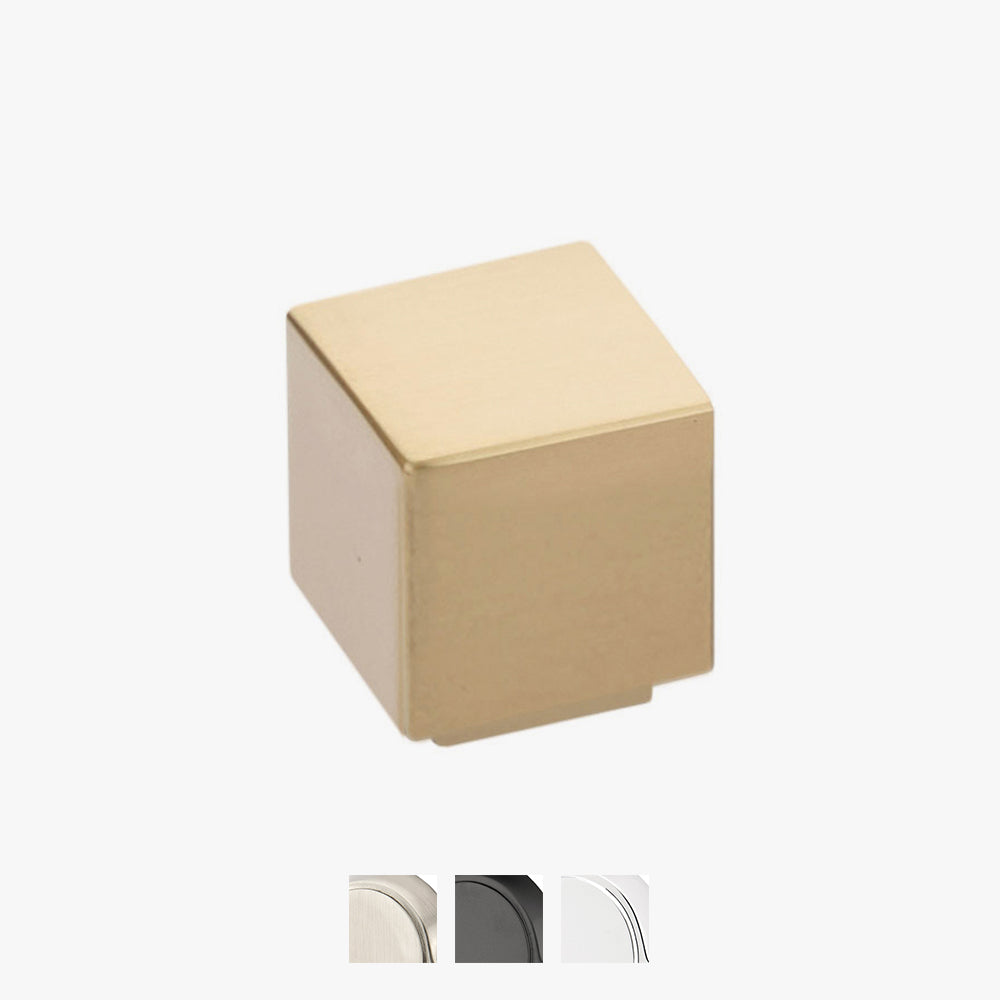FAQ
We are not affiliated or associated with IKEA in any way. All Semihandmade doors and parts are 100% after-market and meant to accessorize Ikea cabinet systems.
Absolutely. Not sure how to tell which system you have? Find out here.
As noted above, we don't copy any of IKEA's door styles. If that doesn't work, you might need to get creative by threading in a few Semihandmade doors. Read blog posts here and here.
But you could also consider replacing a run of doors. For example, keeping the existing wall units and replacing the base cabinet fronts. Or vice versa. The same holds true for just replacing an island or wall of cabinets.
There really are many ways to get creative when it comes to replacing and mixing in new doors with older existing doors.
Yes, we make all standard sizes that they offer.
Yes, all standard doors and drawer faces are pre-drilled to function with Ikea's internal hardware (hinge, drawer). Panels, flip-up doors and trim are not drilled, please refer to our installation manual for tips on installation. As with IKEA, because panel installation can vary from project to project, no fasteners are included.
Yes, we offer cover panels for most panel ready appliances. Like all custom pieces, it is 100% the customer’s responsibility to provide the dimensions needed. The manufacturer is the best reference to verify the necessary dimensions. Please note: we do not drill for any custom piece, be it an appliance cover panel or otherwise. We also do not provide sub-panels, additional hardware or anything else necessary to complete an installation; this is entirely the responsibility of the customer or installer (this is industry-standard, and easy-to-follow templates come with the instructions).
Unfortunately, no. Decorative hardware drilling is best done on-site.
We do! For more information, read the next answer below.
The biggest difference is our panels are 3/4" thick, and theirs can be as thin as 1/2" or 5/8."
Note: unless requested, our panels are over-sized to account for irregularities in walls, floors and ceilings. They are meant to sit slightly past or "proud" of the cabinet facing for the most built-in look. Base and tall panels are meant to go directly to the floor (as opposed to having the plinth/toe-kick return around the cabinet's side). It's not rocket science, but you'll likely need a table saw and chop-saw. For examples, please consult our Projects page.
We make doors that fit both the old and new kitchen systems, Besta (media), and Godmorgon (bathroom vanity).
No, their door styles are completely their own. We do not copy or match Ikea doors.
Semihandmade doors are crafted with meticulous attention to detail, featuring a combination of quality materials that ensure durability and aesthetic appeal. The composition of our doors varies based on the door style, with distinct materials for different collections.
Supermatte, Quarterline, Beaded, and Chris Loves Julia:
- External Material: Thermofoil – a flexible vinyl heat-molded onto a substrate with a smooth melamine back.
- Substrate (Inner Core): Medium Density Fiberboard (MDF) – providing a flat and structurally stable surface.
Walnut:
- External Material: Veneer – a thin layer of real wood applied to both sides of the substrate.
- Substrate: Medium Density Fiberboard (MDF) – chosen for its flatness and structural stability.
Impression:
- External Material: Textured melamine – a three-dimensional plastic.
- Substrate: Particle Board – offering a stable base for the textured melamine.
DIY Shaker:
- Frame: Solid Maple frames.
- Panels: Medium Density Fiberboard (MDF) – ensuring a sturdy foundation for the panels.
DIY Slab/Quarterline:
- Material: Medium Density Fiberboard (MDF) with maple edge banding – combining durability with a refined edge.
For additional details and specifications, please refer to our Materials page on our website. We take pride in delivering doors that not only meet high standards of craftsmanship but also cater to a diverse range of styles and preferences.
While we strive to offer flexibility, it's important to note that not all materials can be used interchangeably across cabinet systems. This limitation arises from specific drilling requirements that some manufacturers, responsible for certain materials, may not fulfill.
For detailed information on compatibility, visit the material's page to discover which cabinet system it is designed for.
SEKTION: ALL
AKURUM:
- Supermatte Shaker and Slab in these colors - White, Black, Light Grey, Night Sky, Stone
- DIY Shaker, Slab, and Quarterline
- Impression Slab - Tahoe, Sonoma, Smoke, Beach
- Walnut - Horizontal and Vertical
BESTA:
- DIY Shaker, Slab, and Quarterline
- Supermatte Shaker & Slab in these colors - Agave, Black, Desert Grey, Light Grey, Night Sky, Stone, White
- Supermatte Beaded, and Quarterline in these colors Agave, Black, Desert Grey, Night Sky, Stone, White
- Impression Slab - Tahoe, Sonoma, Smoke, Beach
GODMORGON:
- DIY Shaker, Slab, & Quarterline
- Supermatte Shaker and Slab in these colors - Agave, Black, Desert Grey, Light Grey, Night Sky, Stone, White
- Supermatte Beaded, and Quarterline in these colors - Agave, Black, Desert Grey, Night Sky, Stone, White
- Impression Slab - Tahoe, Sonoma, Smoke, Beach
- Walnut - Horizontal
We do not manufacture solid doors, except for our DIY Shaker 5” drawers made from solid, paint-grade maple. Unlike 30 years ago, traditional solid wood cabinet doors are rare to find in production due to their susceptibility to warping, cracking, and cupping when exposed to environmental elements.
To address these issues, we use laminate or veneer on Medium Density Fiberboard (MDF), fondly referred to as "Miraculous Dense Fiberboard." This material offers exceptional stability and durability at a reasonable cost. While we've moved away from solid wood for practical reasons, our commitment to quality materials ensures that Semihandmade doors maintain their integrity and aesthetic appeal.
Walnut, DIY Slab, and Impression:
- Edge-banding with an impressive 1 mil thickness, surpassing the industry standard of .6 mil.
Supermatte/CLJ Doors:
- Minimal-radius wrapped thermofoil edges for a sleek and seamless finish.
DIY Shaker Doors:
- Unbanded design, featuring solid wood rails and stiles for a classic, timeless look.
During installation, you may need to trim panels. For our Walnut, Impression (Tahoe, Beach, Sonoma, Smoke, Quarry) + DIY materials we offer a tape to cover those trimmed edges. We offer 8ft of complimentary edgebanding using code EDGEBANDING8. You can purchase and order this here.
Find our installation guide here. Walnut & DIY have an iron-on backing, and Impression needs glue to be applied.
- All Walnut kitchen orders can include 8 feet of complimentary edge banding by request. This can be used to band edges of any pieces that need to be cut during installation.
- The Walnut edge banding is unfinished and needs to be finished after installation. This will change the color of the banding, bringing it closer to the color of the fronts. We use a clear satin varnish.
- Although our panels are 3/4", extra edge banding is provided at a 7/8" width.
- The walnut veneer (fronts and back) is between .6mm-1mm thick
- The walnut edge banding on fronts is 1mm thick
- The walnut edge banding on panels is 3mm thick
Our glass-ready door offerings are limited to Shaker-style doors, featuring 2.5" rails and stiles for DIY doors and 2" for Supermatte doors. To prevent damage during shipping and to allow you the flexibility to choose your preferred glass type, these doors are delivered without glass.
Clients often choose to mix our doors with other glass selections. Please note that we do not provide "glass-ready" doors taller than 40". For precise cutting and installation of glass into our frames, we recommend consulting a professional glass shop.
We do not paint our doors. For those seeking painted doors, our paint grade DIY Shaker and DIY Slab doors are ideal. These doors are shipped unfinished, providing you with the option to paint them yourself or collaborate with a local professional to achieve your desired shade and tone.
For a hassle-free option, our Supermatte collection offers a range of color choices. These doors, made of thermofoil materials, are ready to install and add a vibrant touch to your space.
Our Supermatte doors don't come with a specific paint or color code since they aren't painted. To achieve a matching color for other pieces in your home, we suggest taking a sample or spare piece to a nearby paint shop. They have the expertise to create a paint color that perfectly matches your needs. If you need a sample to achieve this, use code PAINTMATCH at checkout for (1) complimentary 5" x 4" sample!
Please note, if your material comes from our Classic line, we are unable to guarantee the added-on product will be from the same batch originally ordered since veneers vary greatly in tone and pattern even within specified species. Additionally, sequencing for Add-On orders is not guaranteed.
Use a damp cloth with non-abrasive soap to clean your cabinets, and dry immediately. Never leave any water standing on cabinet surfaces. Orange oil/wax is also effective, as is mineral spirits, but please use sparingly. For more information, visit our Care & Cleaning page.
Our doors, like most are not indestructible; but with proper precautions and care, they will hold up! The KCMA (Kitchen Cabinet Manufacturer's Association) standard for heat resistance requires that doors withstand 24 hours at 120 degrees F (49oC) and 70% humidity without showing discoloration, blistering, or other material failures. All Semihandmade/BOXI door, drawer, panels, and trim parts exceed this standard. Our average heat resistance is 185oF (85oC); the range is 175oF-210oF (79oC-99oC). In regards to warping or peeling, many factors come into play such as proper ventilation, insulation, and proximity to appliances. Parts can warp or peel with consistent exposure to extreme heat and consistent exposure to high moisture.
Here are some precautionary actions to take to ensure your fronts last as long as possible:
1. Wipe off all liquids immediately.
2. Avoid direct sunlight.
3. Make sure appliances - especially dishwashers - are correctly installed and insulated. Consult the manufacturer specs as well as your installer to evaluate if heat shields are needed on the fronts or cabinets in the vicinity. Appliances may have vents on the sides, top, or back that may contribute to damage if not shielded properly. Damage due to excessive heat or moisture is NOT covered under warranty.
4. Never "vent" your dishwasher or oven by cracking open the appliance door. Using the 'self-clean' feature may cause damage to the surrounding material.
5. Never operate a top-loading toaster below wall cabinets.
6. Avoid close proximity to radiators, heaters, or mobile heating units.
7. Protect surfaces when using sharp tools or cumbersome equipment.
It's essential to note that, like many natural materials, walnut doors may undergo subtle changes in tone over time. This is a normal part of the aging process and can be attributed to various environmental factors; including exposure to sunlight, humidity levels, and the natural aging process of the wood. Understanding these factors can help you anticipate and appreciate the unique characteristics that develop over time.
Sunlight Exposure: Walnut doors may experience changes in tone when exposed to sunlight. This is a natural occurrence as the wood reacts to UV rays. If the exposure is excessive, consider using window coverings or protective finishes that offer UV resistance.
Humidity Levels: To maintain a stable environment, use a dehumidifier or humidifier as needed, especially in regions with extreme weather conditions.
Natural Aging Process: Just like any natural material, walnut doors will undergo an aging process. This process contributes to the development of a rich patina and enhances the door's character over time.
We're always looking for ways to reduce our impact on the environment. Variety is great, but it can also create a lot of waste and redundancy. There's also the simple fact that tastes change and as we continue to grow and keep our pulse on the latest trends, it means our product lineup does go through some changes.
The word “sequence" refers ONLY to our Walnut doors. What it means, simply, is that the real wood veneer fronts fall in sequential order and are stamped as such for proper installation.
Yes, certain materials will not have a matching backer. Some of our more specialty colors like Agave and Stone will have backers that are the closest neutral color. For example, Agave will have a White backer. You can find the color of the backer on the specific material's page. Another notable one is Chris Loves Julia. CLJ shaker will match front and back, while CLJ slab will have a neutral solid color backing.
Semihandmade works with the best cabinet door manufacturers in the U.S. All parts are made with a +/- 1/16" tolerance, which falls within accepted industry standards. Note: European hinges offer easy adjustment up/down, in/out, and left/right to account for any uneven gaps or cabinets being out of square; it should be assumed all hinges need adjustment once installed.
Panels are meant to cover the entire side of the box while a filler is meant to “fill” in a small space (4” or less) from a cabinet to a wall.
Trim is a catch all term for all decorative molding and pieces placed on or around cabinet fronts for aesthetic purposes. Here’s a list of the trim pieces we have available and their primary use:
- 5” x 93” Plinth/Trim = There are four main uses for this:
- Plinth. “Plinth” is another way of saying “toe-kick”, which is the material that is tucked underneath the cabinets to hide the adjustable feet and the space underneath.
- Light Rail. Light Rail is a decorative molding applied to the bottom of wall cabinets to provide a finished look. It is specifically used to help mask the installation of under cabinet lighting and is typically 1 ½” tall.
- Wall Trim. Wall Trim is a decorative molding, usually 3” tall, that sits above the wall cabinets and stretches very close to the ceiling. Crown molding (which we do not sell) can be applied to the Upper Trim.
- Tall Filler. See the FAQ #6.
- 24” x 5” Cabinet Trim = Used in conjunction with a built-in appliance, like a microwave. The width is equal to the doors and drawer faces (23 7/8”).
- 30” x 5” Cabinet Trim = Used in conjunction with a built-in appliance, often an oven. The width is equal to the doors and drawer faces (29 7/8”).
- 36” x 5” Cabinet Trim = Used in conjunction with a built-in appliance, often an oven. The width is equal to the doors and drawer faces (35 7/8”).
- 30” x 5” Fridge Trim = Used to cover the gap underneath a fridge cabinet and above the fridge. The width equals the cabinet box (30”).
- 36” x 5” Fridge Trim = Used to cover the gap underneath a fridge cabinet and above the fridge. The width equals the cabinet box (36”).
Determining filler is straight forward
- Find all the spots where cabinets meet the walls
- Add a filler piece for every cabinet in that spot (order the same height as the cabinet)
Determining toe kick/plinth/trim is about simple math and we made that easy for you!
Need to find out how much toe-kick/plinth/trim you need? Click here for our toe kick calculator.
Note: one piece of toe kick/plinth/trim can provide 93” of both Wall Trim and Light Rail or two pieces of Light Rail.
Here are the three main instances where a panel is needed:
- Panels cap the end of a cabinet run that doesn’t terminate at a wall.
- Panels can also separate deep and shallow cabinet sections, such as next to a refrigerator.
- Panels can offer support for the countertop when a cabinet run ends with an appliance.
There are three different types of panels to choose from, each corresponding to the type of cabinet to which it is affixed: wall, base, and tall. Here is a list of the panels available and their most popular applications:
WALL
- 17” x 32” = Meant to be affixed to 30” high wall cabinets. The panel comes over-sized and needs to be scribed to the wall. It can also be cut to exactly 30” if there is no light rail being used. Use this size for 20” and 15” high cabinets as well.
- 17” x 42” = Meant to be affixed to 40” high wall cabinets. The panel comes over-sized and needs to be scribed to the wall. It can also be cut to exactly 40” if there is no light rail being used. Use this size for shallow (15” deep) base cabinets as well.
BASE
- 26” x 30” = Meant to be affixed to a base cabinet for a floating look (panel doesn’t extend to the floor). The panel comes over-sized and needs to be scribed to the wall.
- 26” x 36” = Meant to be affixed to a base cabinet. The panel comes over-sized and needs to be scribed to the wall and to the floor. Also used as the end panel for single, 24” deep cabinet island/peninsulas with a back panel. In this use, scribe to floor only.
- 40” x 36” = Meant as an end cap for back to back, 24” and 15” deep base cabinet island/peninsulas. Scribe to floor only.
- 49 ¼” x 36” = Meant as an end cap for back to back, 24” and 24” deep base cabinet island/peninsulas. Scribe to floor only.
- 95” x 36” (36” x 95” tall panel) = Meant as a back panel for single, 24” deep cabinet island/peninsulas. Cut to length and scribe to the floor. Note: Impressions will run horizontally in this application.
TALL
- 17” x 95” = Meant to be affixed to a shallow (15” deep) tall cabinet (80” or 90” high). Scribe to the wall and to the floor. It can also be used with stacked wall cabinets.
- 26” x 95” = Meant to be affixed to a regular (24” deep) tall cabinet (80” or 90” high). It is also used to flank cabinet-depth refrigerators. Scribe to the wall and to the floor.
- 36” x 95” = Meant to flank deeper refrigerators.
Fillers “fill” the gaps between cabinet runs and existing walls. They can also be used to create corners between perpendicular cabinet runs. These fillers are the exact same texture and tone as your cabinet faces, must be ripped down to size, and allow you to create a seamless, built-in look. Fillers are available in these sizes:
- 4” x 30” wall filler = Used next to base and 30” high wall cabinets
- 8” x 30” wall filler = Used next to base and 30” high wall cabinets in a corner application
- 4” x 40” wall filler = Used next to 40” high wall cabinets
- 5” x 93” plinth/trim/toe kick = Can be used next to 80” and 90” tall cabinets
- 5” x 95” tall filler = can be used next to tall cabinets or next to a refrigerator as a“dummy” panel
Fillers need to be cut down to fit into these gaps. We always recommend a professional installer accomplish this for you. Please reference our installation manual for more information.
Technically, just the height of the piece. Pull-Out doors are like big drawers; they are drilled to fit with IKEA’s High Maximera drawer, just like a 15” tall drawer face. This is the only attachment point that we provide.
Note: The 12” wide, pull-out hardware from Ikea comes with a top-drawer attachment template.
Pull-Outs are often used to house trash and recycling receptacles.
BOXI is the first and only American-built, direct-to-consumer cabinet system for the entire home.
Semihandmade doors are made to fit the cabinets you already own or cabinets purchased from IKEA. BOXI is a one-stop shopping experience – cabinets arrive fully assembled, with door and drawer fronts attached.
No! BOXI cabinets are also available in select sizes for both small and large bathrooms.
BOXI cabinets are built in the Pacific Northwest with parts supplied by some of the best manufacturers in the US and abroad.
For information on BOXI component materials and construction, click here.
To view a complete list of BOXI cabinet options, click here.
You can view BOXI cabinets in person in SoCal and Seattle. Pay us a visit.
Because of BOXI’s highly-curated/quick-ship availability, custom sizes are not available.
Appliance panels are currently only available for standard-sized dishwashers.
For help designing your BOXI project, click here.
Click here to order BOXI samples.
Absolutely, most clients do! Click here for IKEA's free and amazingly easy-to-use Kitchen Planner. We recommend you design with cabinet fronts, even though you will be using our fronts, as it helps you know what doors and parts you need. Once your design is complete, go to our Kitchen Shop to order your doors.
Yes, some people use SketchUp, AutoCAD 2020 or architectural drawings. As long as your elevation drawings include dimensions of the fronts, you can easily match your door needs and create your online cart. In need of design help? Some trusted options can be found here.
Still have questions?
Send us a message and we will figure it out together!
